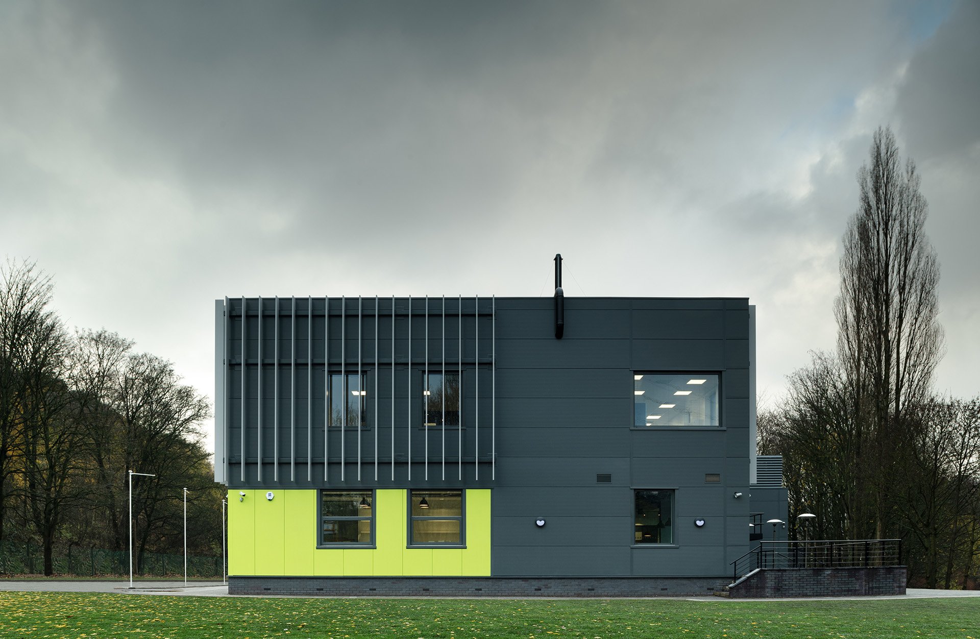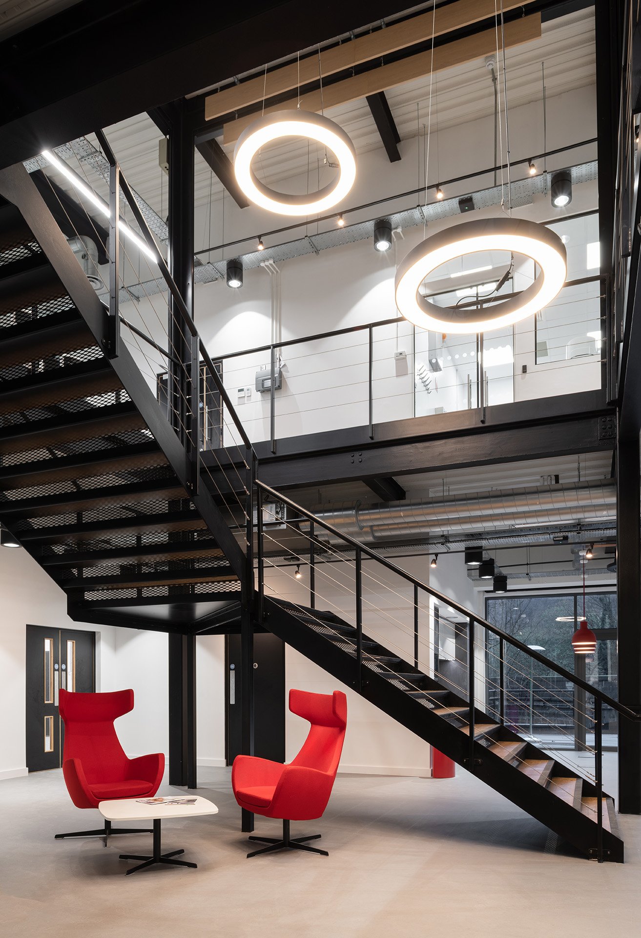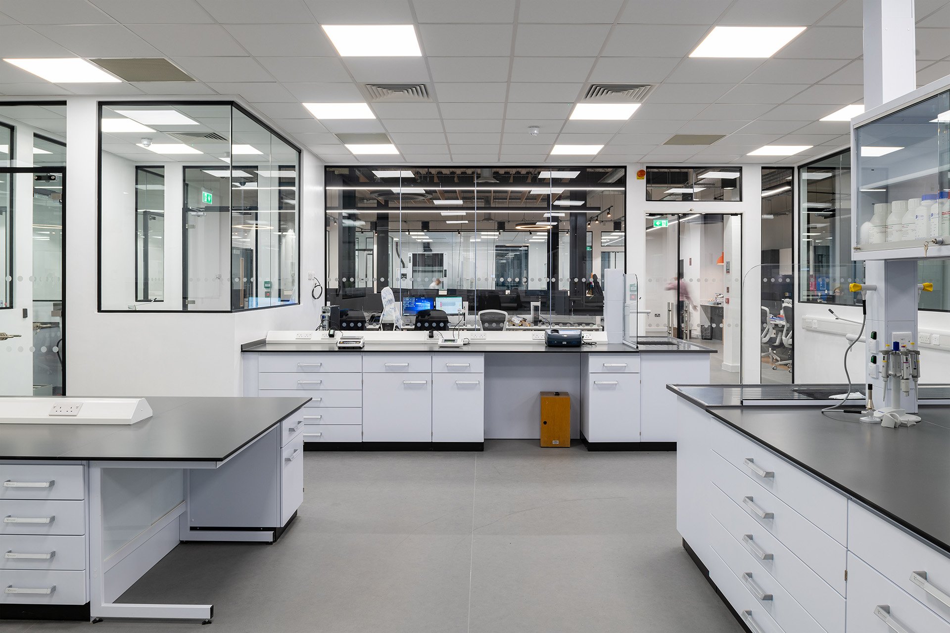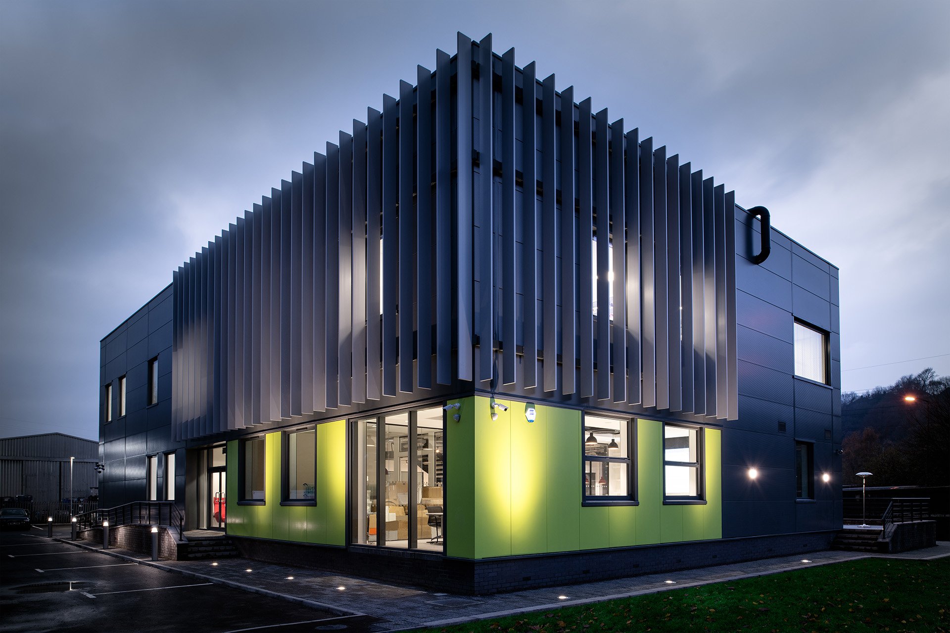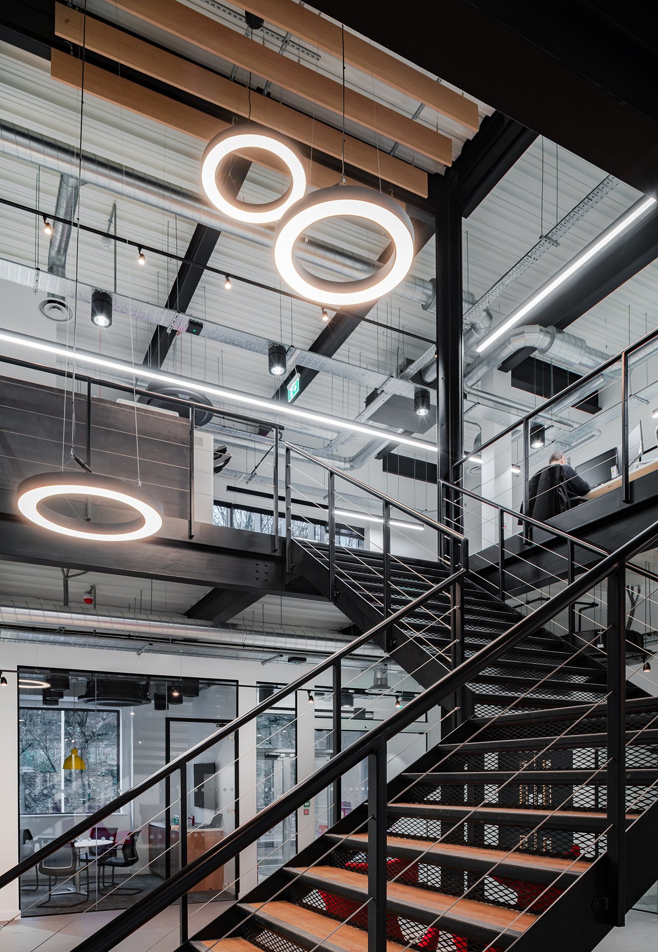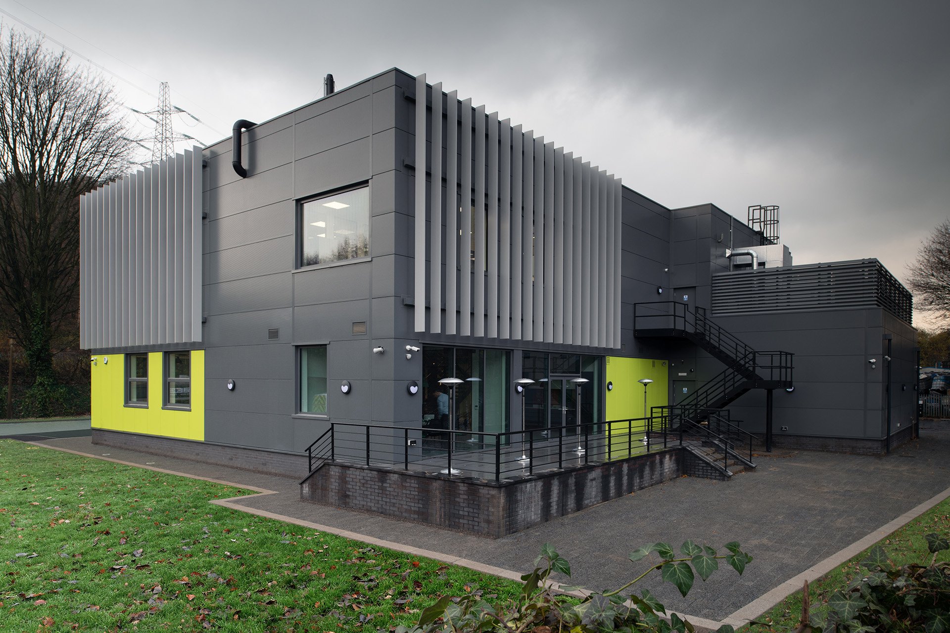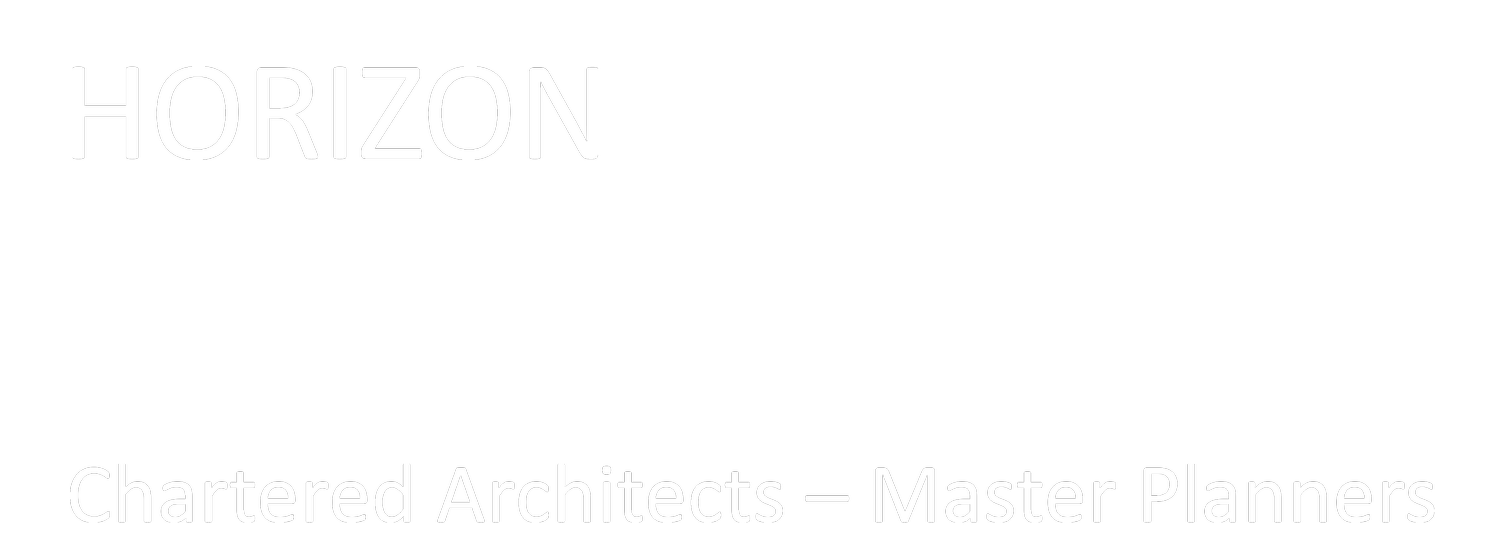GAMA Healthcare
Client: GAMA Healthcare
It soon became apparent that it would be more cost effective to demolish the existing building and construct a ‘state of the art facility’ that would be sustainable and respond to its immediate context whilst creating a contemporary & vibrant working environment – a thread which echoes through the philosophy of GAMA as a people centric business.
The new building consists of 1,000 sqm of contemporary open plan office space and cutting edge research laboratories set over two floors with imaginatively designed interiors that showcase the ‘culture & values’ of the GAMA business. The appearance of the building has been driven by the requirements of the internal spaces, the business culture of GAMA and the surrounding woodland and river context. The building also benefits from a substantial external decked area that overlooks the river which can be used for external dining and informal meetings.
